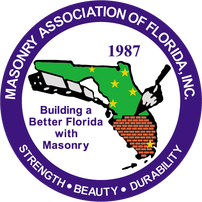|
I am building a new 3600 sq ft(a/c) single story house in Palm Beach Country Estates, Palm Beach 33418. The lot is just West of the Turnpike and I95 ( approximately ten miles inland from the ocean). My Architect has asked if I want to use a bond beam or a tie beam as I am building further inland. I have always built with tie beams but those structures were East of I95 and closer to the ocean. The concern is obviously structural strength and roof security in relation to hurricanes. I am aware of the structural advantage of a tie beam but how do bond beams compare? What do you see as the cost advantage? Are there any design specifications that should be included? Yes, the formed and poured concrete tie beam is stronger. Do you need the extra strength and is it worth the money? I say NO and NO. Masonry bond beams can be designed to meet all loadings and wind speeds. A standard South Florida bond beam is going to have 2-#5 or 1-#7 bar in the top course with the top two courses grouted solid. The bottom grouted course would need to be reinforced over all openings and the amount of reinforcement would depend on the roof load and span of opening. The new ICC 600 give direct guidance and I would suggest you secure a copy to have all the latest design information for south Florida wind loads.
It is also available online for viewing at https://codes.iccsafe.org/content/ICC6002020P1 All other reinforcement is approximately the same. As far as cost difference, your local builder is going to have to give you that info. Most So Fla contractors are intimately familiar with both types of construction. The most important items are that your bond beam (either one) is solidly hooked down to your wall at the spacing of your wall steel and that your bond beam (either one) is laterally supported by the roof system, particularly at the gable end (if there is one). I recommend a hip roof that supports your bond beam or tie beam at the entire length. I have viewed a LOT of hurricane damage and have not seen a properly designed masonry bond beam that failed OTHER THAN a failure of an single course 8” deep bond beam. I do not recommend 8” masonry bond beams (or 8” poured tie beams!). There is not enough embedment for the vertical hook to develop into the beam. Don Beers, PE, GC 561-310-9902 don@floridamasonry.com
0 Comments
|
Authors:

Categories
All
Archives
June 2022
|
Masonry Resources |
MAF Websites |
Masonry Association of Florida, Inc. |PO Box 24474 , Fort Lauderdale, FL 33307
Copyright © 2017. All Rights Reserved.
Sitemap
Sitemap

 RSS Feed
RSS Feed
