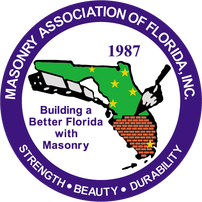Masonry Technical Resources
|
|
Masonry topics include: Clay Brick Masonry, Codes (MSJC & FBC), Concrete Masonry, Continuing Education for GC's, PE's and architects, Crack Control, Fire - Energy - Sound, Inspection, Mortar-Grout, Reinforcing Steel, Metal Accessories, Sustainability & LEED, Wall-system Comparisons and much more. If you need additional assistance or information, please contact us at: 561-310-9902 or info@floridamasonry.com .
|
What's New?
Fire Rated Concrete Masonry AssembliesFire Safe Construction: Cost Comparison
2013 MSJC Code o402-13The 2013 edition of the national masonry design code and minimum specification is now available from The Masonry Society. It represents a major update from the
2011 edition both in technical requirements and in layout. This edition will be referenced by the 2015 International Building Code for the design and construction of structural masonry, veneer, and glass unit masonry. Many revisions and enhancements have been made to the 2013 Building Code Requirements and Specification for Masonry Structures including: • a complete reformatting of the document into a more user friendly format • the addition of an Appendix on an optional limit design method for special reinforced masonry shear walls • a new Chapter for the prescriptive design of masonry partition walls • movement of the empirical provisions into an Appendix • a change to permit a moment magnifier approach for the design of reinforced clay, concrete masonry and autoclaved aerated concrete (AAC) masonry walls • revisions of design requirements for partially grouted shear walls • changes to the requirements for joint reinforcement and seismic clips for anchored veneer in SDC D, E, and F Sample Letter to Building Officials
|
 5 Common Myths About ENERGY
Don Beers, PE 5 Common Myths About ENERGY
Don Beers, PE
|
Masonry Fact Sheet
|
|
MAF C-90 - Modified for Architectural Concrete Masonry
MAF Design Information - For Architectural Concrete Masonry Walls MAF Technical Note 0101- Concrete Masonry - Stucco Bond to Block MAF Technical Note 200 - Missile Impact Test - Concrete Masonry Wall MAF Technical Note 4200 - Grout Confinement MAF Technical Note 899 – Concrete Masonry Fire Rating – Florida Most Common Misunderstandings - Jim Gulde NCMA's Safe Communities | Safe Homes |
Joplin, MO | View this segment from the Nightly News with Brian Williams. Masonry structures survived the F5 tornado, protecting the
people of a local church and others. |



























