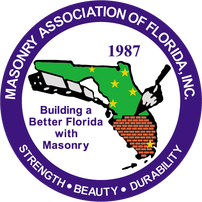 The pictures provided show cracks under the precast header bearing at what appears to be both ends of an opening. These cracks then turn and extend up to the top of the wall through the course above the precast in a stair step fashion. The third picture provided shows cracking under the end of a precast sill which then extends from the lower right hand corner of the opening down the wall in a stair step fashion. My response to this inquiry is based strictly on the 3 pictures provided. There may be other extenuating circumstances that I am not aware of. The pictures provided are so indicative of classic masonry shrinkage cracking that I intend to catalog and use them in future presentations to show where cracking usually shows up in structures where shrinkage of the masonry has not been addressed by either horizontal reinforcing or properly placed control joints.
shrink as long as it remains submerged. 50 years later if you pulled it out of the water and let it dry out it would shrink the normally expected amount. An exaggerated visual to keep in mind is that of a sponge drying in the sun. The normal masonry shrinkage expected from Florida aggregates is around .025% or around 0.3 inches in 100 feet.
When the material is restrained from shrinking (such as when it is attached to a foundation) it is "stretched" by the normal shrinking process and this creates internal stress. If the concrete or masonry mortar shrinks before it has sufficient strength to resist these stress - cracking results. On of the most common locations for drying shrinkage cracking to occur is at the corners of openings. The reason is that mother nature views a section of the wall where a large part has been removed (you know - like an opening) as the perfect place to "joint" the wall. Recommended practices at openings thus calls for a control joint to be created adjacent to openings (almost exactly as mother nature has positioned these). As an alternative to control jointing at opening corners the steel over and under the opening can be extended into the adjacent wall sections, usually by around 24 inches. My take on the cracks shown in the pictures is that they are permanent control joints in the structure. As long as the horizontal and vertical steel required by the designer is in place I would expect them to cause no significant detrimental effect on the structural capacity of the wall. They are now your control joints, picked by mother nature herself, and repair would be to simply treat them as such. They should be routed out and stuffed with a backer rod then caulked with a one part polyurethane sealant and painted over (just the joint area - not the entire wall) with an elastomeric. Additional Resources: National Concrete Masonry Association Tek Note 10-2C Movement Control
1 Comment
martin j tunney
8/1/2018 12:13:34 pm
i have been researching ocala block as i recently discovered my home is built with it
Reply
Your comment will be posted after it is approved.
Leave a Reply. |
MASONRY HELP DESKSubmit your questions regarding masonry construction to the MAF Staff Engineer or Masonry Consultant:
Archives
July 2023
Categories
All
|
Masonry Resources |
MAF Websites |
Masonry Association of Florida, Inc. |PO Box 24474 , Fort Lauderdale, FL 33307
Copyright © 2017. All Rights Reserved.
Sitemap
Sitemap

 RSS Feed
RSS Feed
