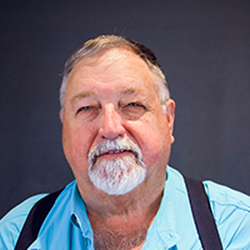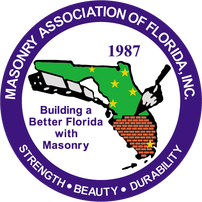|
I have a non structural 8\'\' CMUvFire Wall approx. 38\' long x 12\' high, it is reinforced with a BB at the top with 2 # 5 bars and vertical every 32\'\' # 5 bar. I asked the question if a vertical control joint would be needed in this wall, as nothing was shown. The response was to seek the advice as to what is recommended, can you please advise? Thank you for contacting us with your question. TMS 402/602-16 (Building Code Requirements and Specification for Masonry Structures) does not address locating control joints (CJ) in concrete masonry walls. In the Commentary for TMS 602 in Figure SC-7 on page S-51 samples of constructed joint types are shown. The figure for a Fire-Rated Control Joint is the one to be used. I would highly recommend placing rebar and grout in the cells on either side of the CJ. In TMS 602 Part 2 the commentary for sections 2.5 A&B it is recommended to use NCMA TEK 10-02D. This is the Empirical Method for determining the location of CJ in concrete masonry walls. It gives a ratio formula of 1.5:1 or not to exceed 25lf maximum. In your case that is a 12'-0" high x 38"-0" long wall. Using the ratio the spacing would be 18'-0". One CJ would not be enough and 2 would be required. They could be placed as the architect decides or if he does not locate them you could decide the location based on panels not to exceed 18'-0". I would personally put a 17'-4" panel centered and a 5'-4" panel on either side because that would be modular blockwork. There are two additional TEKs that could be reviewed by the architect. They are TEK 10-01A which is a general discussion of control joints in concrete masonry and TEK 10-03which is the Engineered Method. A quick rule of thumb is locate a CJ at any change of the mass of the wall and/or not to exceed 25'-0".
I hope this is helpful. Thank you for contacting us and using one of the many services available. You can call me at 352-494-8955 if necessary. Be Safe.
2 Comments
|
Authors:

Categories
All
Archives
May 2024
|
Masonry Resources |
MAF Websites |
Masonry Association of Florida, Inc. |PO Box 24474 , Fort Lauderdale, FL 33307
Copyright © 2017. All Rights Reserved.
Sitemap
Sitemap

 RSS Feed
RSS Feed
