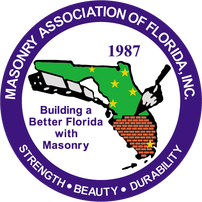|
There were provisions to use a fill material for hollow units to increase the fire resistance rating. In past, materials like zonolite (vermiculite) were used and a 6\" filled hollow unit would provide over 4 hours of fire resistance. Due to asbestos issues, vermiculite is no longer used. Is there a similar product that can be used? The fill material could be a variety of material, The key is what the CMU is manufactured with. If the 6" CMU is manufactured using sand and/or limestone aggregate you cannot reach a 4 hr equivalent rating. What you fill the cores with takes on the rating as the CMU. Full lightweight CMU with cores filled will meet a 4 hr requirement. A proper blend of sand and lightweight with filled cores may meet 4 hrs. The blend will have to be verified by an independent lab. Fill material can be practically anything that is fireproof itself. Perlite, sand, expanded clay aggregate and masonry cell fill (course or fine grout) are possibilities.
The Masonry Society has an excellent book on Fire Resistance of Masonry. Chapter 7 Section 722 covers calculated fire resistance in the IBC. I am attaching a link to the NCMA TEK that covers the same subject. FIRE RESISTANCE RATINGS OF CONCRETE MASONRY ASSEMBLIES - NCMA Thank you for contacting the MAF. Our goal is to make sure that when masonry is designed and installed correctly the public has the best wall system available. Be safe, Jerry M Painter, FASTM 352-494-8955
2 Comments
What is the acceptable vertical tolerance allowed in CMU and brick construction? 1/8\" in 10ft and 1/4\" in 20ft? Acceptable vertical tolerances in cmu and brick are covered in TMS 402/602 Building Code Requirements and Specification for Masonry Structures. The specific location is TMS 602 Part 3 paragraph 3.3 F.2.b. It allows for a +/-1/4" in 10 lf, +/- 3/8" in 20 lf and a 1/2" maximum. Remember when checking these tolerances that the TMS 402/602 may not be the best from an atheistic standpoint. The architect can put tolerances in the project specification that are more stringent than given in the code. They may also reference documents from BIA or NCMA. Read your specifications very carefully to insure that what is stated in the specifications won't require workmanship of a higher level (more costly). Brick workmanship should always be approved using a mockup.
Remember!! There is no ASTM standard for acceptable masonry workmanship. Could an contractor use a 12\" wide truss type horizontal joint reinforcement for a cavity wall (4\" Brick + 1.5\" air gap + 8\" CMU Block)? The 12" truss HJR will NOT meet the requirements of TMS 402/602-16 for cavity wall construction. Your wall system will have a total width of 13.5". The actual hjr width is 10". The wire/ rod in the veneer will only have 1 1/4" coverage which is not enough. The code also requires a rod in each face of the CMU. there are several options for anchoring the veneer, If you need seismic protection then you may need the rod in the veneer. I suspect not, The hjr with a third rod is seriously labor intensive. The bricklayers have to lay brick under the outside rod without raising it. If they do bend it up slightly they will probably not get it to lay flat on the veneer and must take undue care to get the brick above to lay to the line as well as keeping the veneer below from being displaced. The best cavity wall reinforcing and anchoring system is one that utilizes what we call a hook and eye system. It has 8" HJR for the CMU with a double eye welded to it and separate hooks that will connect to it and lay into the veneer horizontal joint. This is the best system for production and allows for vertical and horizontal movement of the veneer. Ladder type horizontal joint reinforcing is recommended in reinforced concrete masonry.
Be safe. Jerry Painter, FASTM [email protected] Does solid grouting of your cells in a masonry wall help to reduce the movement of water and water vapor through the wall? The short answer is yes but not by much and it is not discussed as a way to water proof masonry walls. Integral waterproofing agents in the block, concave tooled mortar joints, exterior sealants applied to the block face, weeps and flashing and control of cracking by properly placed control joints are the prescribed methods of limiting water and vapor movement through the wall. Solid grouting can improve the structural capacity of your wall but improvement of water tightness is not an acknowledged benefit. There are just too many other more effective and less costly ways to address wall leakage. Pleaase see the attached article that addresses creating water tight masonry walls. Additional information:
Keeping your Single Wythe Masonry Building Dry https://ncma.org/resource/design-for-dry-single-wythe-walls/ |
Authors:

Categories
All
Archives
May 2024
|
Masonry Resources |
MAF Websites |
Masonry Association of Florida, Inc. |PO Box 24474 , Fort Lauderdale, FL 33307
Copyright © 2017. All Rights Reserved.
Sitemap
Sitemap

 RSS Feed
RSS Feed
