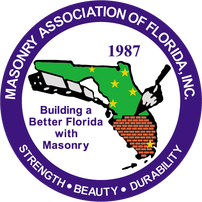Can 6" masonry be used to satisfy the impact resistance criteria in Florida?The FBC, 6th edition, Building, Section 1626.4.1 allows for 8" hollow masonry to meet the impact criteria for the HVHZ (Dade and Broward). Although there is no mention of 6" masonry 1626.4.4 allows for 2" of reinforced concrete to meet the requirements also.
Common sense would grant that solid grouted 6" masonry is going to perform better than 2" of poured concrete but again it is not mentioned directly. That being said, FEMA P-320 Safe Room Const Plans specify 6" masonry with a #5 bar in a grouted cell at 16" o/c. The more stringent FEMA P-361, Safe Rooms for Tornadoes and Hurricanes, 3rd Ed, March 2015 allows solid grouted 6" masonry with a #4 bar at 32" o/c. As a side note, we plan to submit a code change to include solid grouted 6" masonry in the "deemed to comply" list under 1626.4 in the 7th Edition FBC. It is not currently listed simply because the issue of its use rarely comes up. In summary, I can see no good reason why a building official would reject solid grouted 6" masonry as specified in P-361 as being acceptable for missile impact requirements in the HVHZ.
1 Comment
The project engineer has requested that ALL intersecting walls be laid up with 50% of the units overlapping at the corner. There are MANY intersecting walls and this prevents any wall from being run in an economical way as you have to continually stop and build your lead for the intersecting wall. What does the code require? An engineered masonry structure built in Dade or Broward is covered under the High Velocity Hurricane Zone section of the code, specifically section 2122. Section 2122.10 requires that "intersecting walls shall comply with TMS 402 section 5.1.1."
The referenced section gives three equivalent ways that intersections can be tied together. The first is that 50% of the units are overlapped at the corner. The second is that the wall shall be tied with a 28" long heavy steel "Z" anchor spaced at 48" vertically up the wall. The third method is to place a bond beam with .4 square inches of steel spaced at 48" vertically up the wall (you could use (2) #4 bars or (1) #6 bar). Since the plans and specs did not call out specifically for the 50% overlapping, any of the three methods would meet the requirements of the job and the code. We are bidding a job where the project engineer is requiring a 2500 psi block to meet an f'm of 1500 psi. We know that the new code allows a 2000 psi block to have an f'm of 2000 psi. What can we do?Lets be clear, the project engineering can call for any strength block they desire - as long as it is called out in the project specs that are bid with the job. So if your project specs call for a 2500 psi individual block strength and an f'm of 1500 the 2500 wins and that is what you need to supply to the job.
On the other hand, if the specs ONLY call out for a masonry unit that meets 2000 psi f'm they MUST accept the current code and accept a 2000 psi individual unit strength. Requiring a higher strength unit than is required by the code, and not called out in the bid documents, would constitute a change to the project. What strength do I need on my individual block to attain an f'm=2500 psi? Under the FBC-Building 5th Edition you required an individual block strength of 3750psi to attain an f'm=2500. Under the new 6th Edition Florida Code you only need a strength of 3250 psi. The change is in Table 2 in TMS 602-16. The strength of masonry was increased by about 35% from the TMS 602-11 which was the Masonry Standard referenced in the 5th Ed FBC-Building.
|
Authors:

Categories
All
Archives
May 2024
|
Masonry Resources |
MAF Websites |
Masonry Association of Florida, Inc. |PO Box 24474 , Fort Lauderdale, FL 33307
Copyright © 2017. All Rights Reserved.
Sitemap
Sitemap

 RSS Feed
RSS Feed
