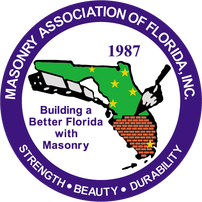|
Are control joints required in CMU structural backup walls in double wythe cavity systems with brick veneer on the exterior, drywall on the interior and a drainage plane between the two wythes? Quote from the Control Joint section of NCMA TEK 10-01A - “Because shrinkage cracks in concrete masonry are an aesthetic rather than a structural concern, control joints are typically only required in walls where shrinkage cracking may detract from the appearance or where water penetration
may occur.” Control joints in the CMU wall are there to accommodate movement of the wall due primarily to shrinkage of the concrete block. Uncontrolled cracking, when visible, is unsightly and when exposed to wind driven rain may allow water to enter the wall and possibly the interior of the building. The control joints both hide the cracking for aesthetic reasons and concentrates the movement in a location (the control joint) where waterproofing can be easily applied to prevent water from entering through the joint into the structure. Double wythe cavity walls containing a drainage plane between the two wythes offer the unique feature of both visually covering the CMU backup wall and preventing wind driven rain from reaching the backup wall. As stated in TEK 10-01A this eliminates the two main reasons for incorporating control joints into the structural backup CMU wall. In making the determination to eliminate control joints in the structural masonry backup of a double wythe cavity wall it is important to ensure that the section of wall will indeed be neither visible or subject to exterior weather. Particularly in long sections of wall, the elimination of control joints in a single area of the wall may produce additional stress, and thus larger more pronounced cracks, in an adjacent section of the wall exposed to visual sight or weather. Control joints may also have a structural purpose, thus elimination should not be done without the knowledge of the structural engineer for the project.
1 Comment
10/27/2023 07:10:59 am
I've been a regular visitor to this site for a while now, and I must say, the quality of content has consistently been top-notch. It's become my go-to resource!
Reply
Leave a Reply. |
Authors:

Categories
All
Archives
May 2024
|
Masonry Resources |
MAF Websites |
Masonry Association of Florida, Inc. |PO Box 24474 , Fort Lauderdale, FL 33307
Copyright © 2017. All Rights Reserved.
Sitemap
Sitemap

 RSS Feed
RSS Feed
