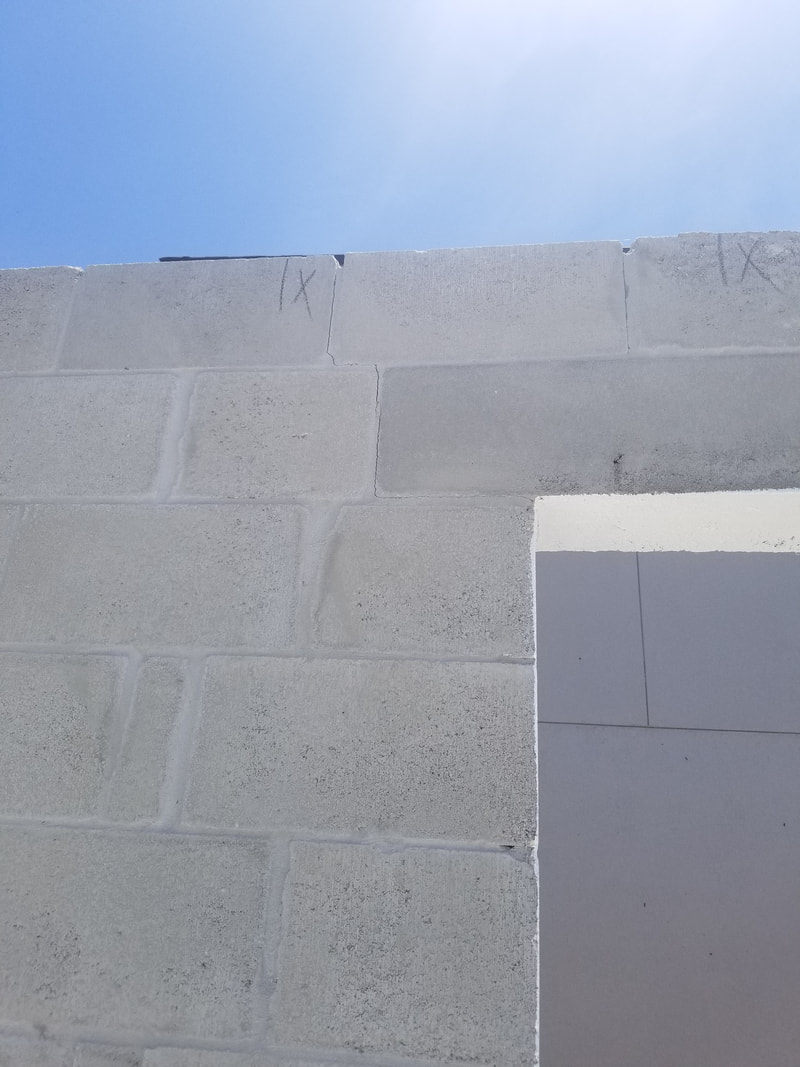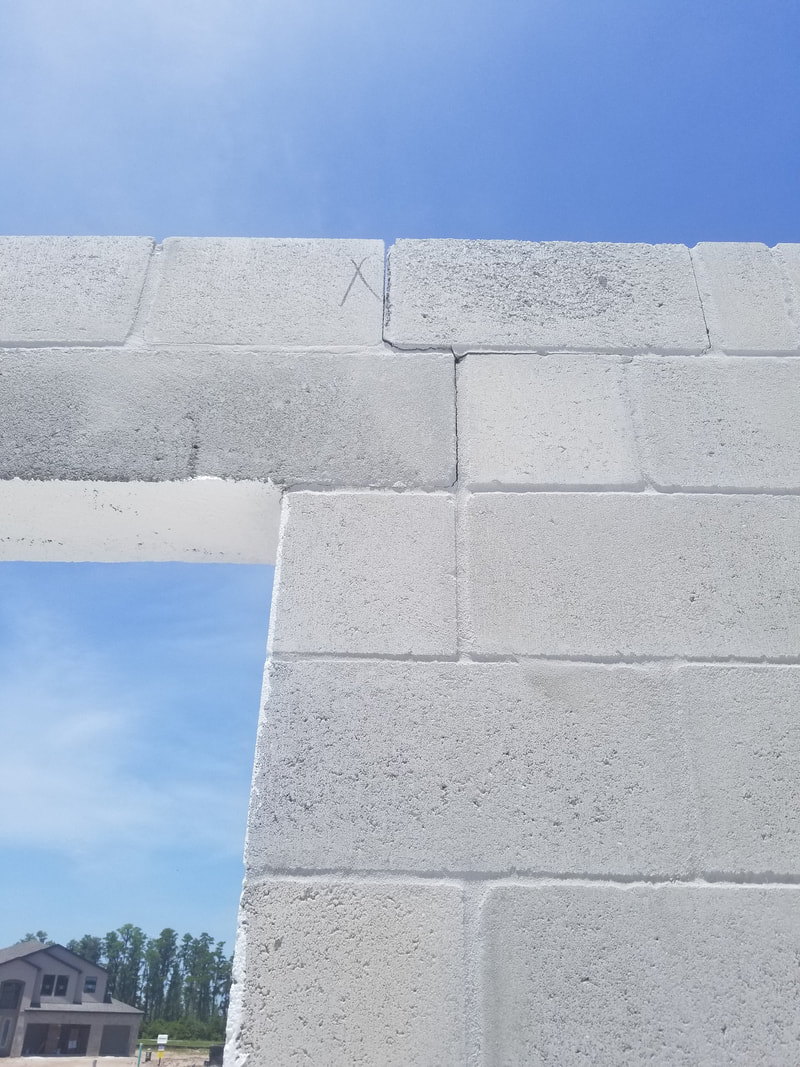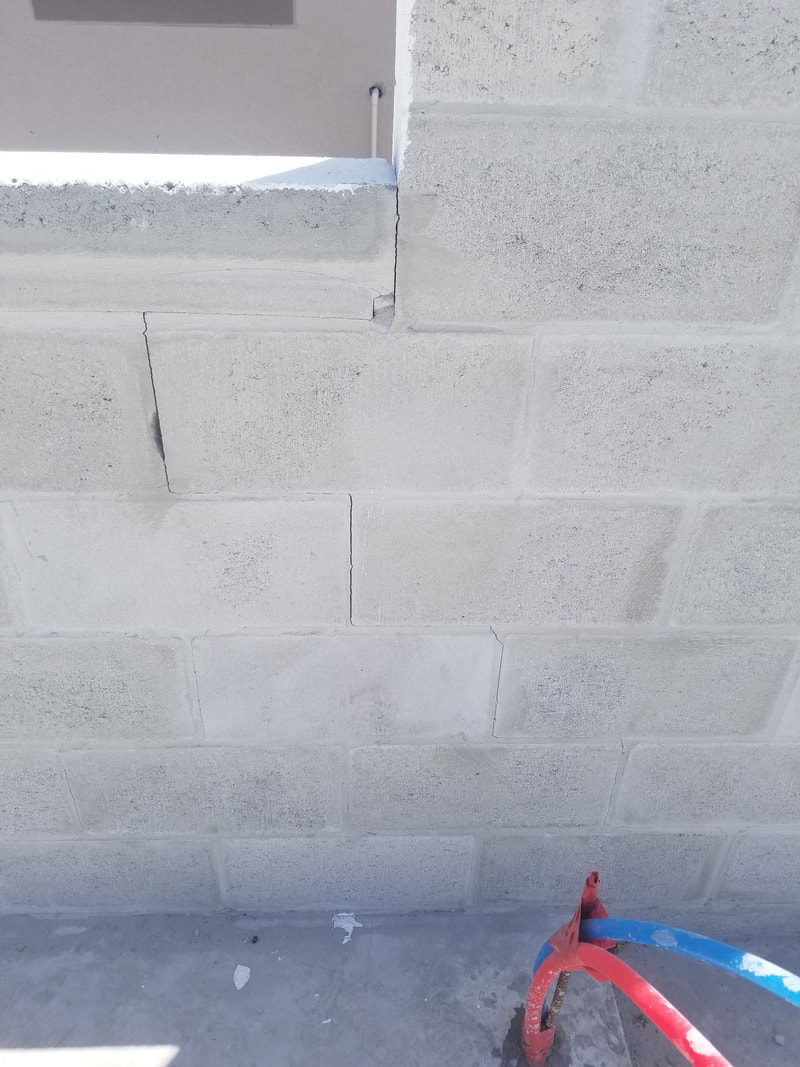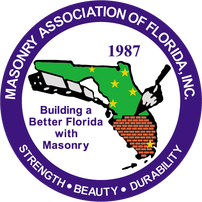|
The attached photos show residential structures with cracking at the corners of significant openings (over 6 ft). First, is this cracking "normal" or is there a material defect? Secondly, is this a structural problem for the home? Third, what is the recommended repair? The pictures provided (see below) show cracks under the precast header bearing at what appears to be both ends of an opening. These cracks then turn and extend up to the top of the wall through the course above the precast in a stair step fashion. The third picture provided shows cracking under the end of a precast sill which then extends from the lower right hand corner of the opening down the wall in a stair step fashion. My response to this inquiry is based strictly on the three pictures provided. There may be other extenuating circumstances that I am not aware of. The pictures provided are so indicative of classic masonry shrinkage cracking that I intend to catalog and use them in future presentations to show where cracking usually shows up in structures where shrinkage of the masonry has not been addressed by either horizontal reinforcing or properly placed control joints. There are three important considerations to keep in mind when working with either concrete or concrete masonry - it's gray, it gets hard AND IT CRACKS. The cracking can be caused by movement (such as foundation failure), expansion and contraction due to temperature differential or drying shrinkage. Of these three, drying shrinkage is the by far and way the most common and MUST be addressed if random cracking is to be prevented. Concrete materials shrink when they loose moisture. Concrete poured under water does not shrink as long as it remains submerged. 50 years later if you pulled it out of the water and let it dry out it would shrink the normally expected amount. An exaggerated visual to keep in mind is that of a sponge drying in the sun. The normal masonry shrinkage expected from Florida aggregates is around .025% or around 0.3 inches in 100 feet. When the material is restrained from shrinking (such as when it is attached to a foundation) it is "stretched" by the normal shrinking process and this creates internal stress. If the concrete or masonry mortar shrinks before it has sufficient strength to resist these stress - cracking results. On of the most common locations for drying shrinkage cracking to occur is at the corners of openings. The reason is that mother nature views a section of the wall where a large part has been removed (you know - like an opening) as the perfect place to "joint" the wall. Recommended practices at openings thus calls for a control joint to be created adjacent to openings (almost exactly as mother nature has positioned these). As an alternative to control jointing at opening corners the steel over and under the opening can be extended into the adjacent wall sections, usually by around 24 inches. My take on the cracks shown in the pictures is that they are permanent control joints in the structure. As long as the horizontal and vertical steel required by the designer is in place I would expect them to cause no significant detrimental effect on the structural capacity of the wall. They are now your control joints, picked by mother nature herself, and repair would be to simply treat them as such. They should be routed out and stuffed with a backer rod then caulked with a one part polyurethane sealant and painted over (just the joint area - not the entire wall) with an elastomeric. Links to additional Information:
NCMA Tek 10-02C1 - Control Joints for Concrete Masonry Walls - Empirical Method
3 Comments
7/18/2019 12:58:34 pm
It's good to know that concrete masonry can crack due to foundation shifts. My wife and I would like to have some masonry done to improve the aesthetics of our yard. We'll be sure to look further into our options for making sure the foundation it's on doesn't move to prevent cracking.
Reply
9/21/2023 09:32:29 am
I really appreciate the effort you put into this. It's evident that you did thorough research.
Reply
10/30/2023 07:34:30 am
Thank you for sharing this valuable information. I found it to be highly informative on this site. Please keep sharing more insights and updates.
Reply
Leave a Reply. |
Authors:

Categories
All
Archives
May 2024
|
Masonry Resources |
MAF Websites |
Masonry Association of Florida, Inc. |PO Box 24474 , Fort Lauderdale, FL 33307
Copyright © 2017. All Rights Reserved.
Sitemap
Sitemap




 RSS Feed
RSS Feed
